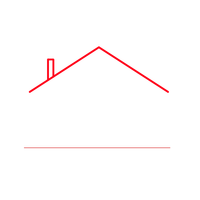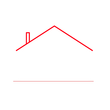$369,000
Welcome Home! Beautiful 4 Bed 2.5 Bath Cape Cod in desirable Browns Mills is ready and waiting for you! Completely rebuilt in 2020 boasting, newer laminate flooring, wall to wall carpet, & recessed lighting throughout. Enter to find a light & bright Living Rm with an open floor plan through… Read More the the Dining Rm and Kitchen, creating the perfect space for entertaining. The Eat in Kitchen features SS appliances, granite counters, a delightful breakfast bar, and a plethora of cabinetry for storing all of your kitchen needs. Down the hall, the lovely main full bath wit tub shower + 2 generous Bedrooms, inc the Master Suite. Master Bedroom boasts a WIC and private en suite bath with tub shower. Laundry Rm on this level is so convenient! Upstairs, 2 more sizable Bedrooms with wall to wall carpet and a half bath. Relax outdoors in the large yard complete with concrete patio, pergola, & storage shed, all fenced in for your privacy. Detached Garage and double wide driveway offers ample parking space. Close to shopping, dining, schools, and parks! Don't wait, come and see TODAY! Read Less
Courtesy of Robert Dekanski, RE/MAX 1st Advantage [email protected]
Listing Snapshot
Days Online
3
Last Updated
Property Type
Single Family Residential
Beds
4
Full Baths
2
Partial Baths
1
Square Ft.
1,232
Lot Size
0.18 Acres
Year Built
1925
MLS Number
NJBL2088572
30 Days Snapshot Of 08015
$345k
+7%
(avg) sold price
20
-31%
homes sold
24
-17%
(avg) days on market
Snapshot
Area Map
Additional Details
Appliances & Equipment
Dishwasher, Dryer, Microwave, Oven/Range - Gas, Refrigerator, Stainless Steel Appliances
Building
1,232 sqft living area, 1,232 sqft above grade (finished), Built in 1925, Structure Type: Detached, 2 levels, Cape Cod, Frame, Vinyl Siding
Cooling
Central Air, Electric, Central A/C, Ceiling Fan(s)
Fence
Fully, Wood, Privacy
Floors
Carpet, Ceramic Tile, Laminated
Foundation
Crawl Space
Garage
1 garage space
Heating
Natural Gas, Forced Air
Interior Features
Walk-in Closet(s), Bathroom - Tub Shower, Breakfast Area, Carpet, Ceiling Fan(s), Entry Level Bedroom, Floor Plan - Open, Kitchen - Eat-In, Primary Bath(s), Recessed Lighting, Upgraded Countertops, Wood Floors
Laundry
Main Floor
Lot
7,998 sqft, Lot Size Dimensions: 80.00 x 100.00, 0.18 acres, Level
Parking
Gravel Driveway
Property
Other Structures: Above Grade, Below Grade, Outdoor Living Structures: Patio(s)
Roof
Asphalt, Shingle
Sewer
Public Sewer
Taxes
City/Town Tax Pymnt Freq: Annually, County Tax Pymnt Freq: Annually, Tax Annual Amount: $5,590, Tax Year: 2024
Utilities
Hot Water: Natural Gas, Electric Available, Natural Gas Available, Sewer Available, Water Available
Find The Perfect Home
'VIP' Listing Search
Whenever a listing hits the market that matches your criteria you will be immediately notified.
Mortgage Calculator
Monthly Payment
$0
Beth Ohler
TEAM LEAD/ Saleperson

Thank you for reaching out! I will be able to read this shortly and get ahold of you so we can chat.
~BethPlease Select Date
Please Select Type
Similar Listings
Listing Information © BrightMLS. All Rights Reserved.
This information is provided exclusively for consumers' personal, non-commercial use; that it may not be used for any purpose other than to identify prospective properties consumers may be interested in purchasing, and that data is deemed reliable but is not guaranteed accurate by BrightMLS. Information may appear from many brokers but not every listing in BrightMLS is available.
This content last updated on .

Confirm your time
Fill in your details and we will contact you to confirm a time.

Find My Dream Home
Put an experts eye on your home search! You’ll receive personalized matches of results delivered direct to you.































