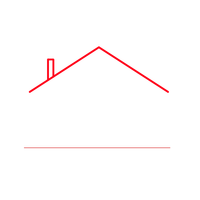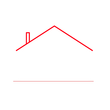4101 N LAKESHORE DRIVE
BROWNS MILLS, NJ 08015
Beds
2
Baths
1
Square Ft.
840
$230,000
This charming two-bedroom ranch sits on a sprawling corner lot in the tranquil Mirror Lake community of Browns Mills. Surrounded by nature and located just across the street from a peaceful wooded area and a gently flowing stream that feeds into the lake, the property offers a rare blend of… Read More privacy and scenic beauty in a quiet residential setting. The large lot provides plenty of outdoor space, while the fenced-in backyard is perfect for gardening, relaxing, or letting pets roam freely. A long driveway leads to the attached garage, giving you ample parking and convenient storage. Inside, the home features a cozy and welcoming atmosphere. The brick fireplace in the living room offers a warm focal point, ideal for quiet evenings. Hardwood flooring runs throughout much of the home, adding timeless character and charm. The layout includes a living room, kitchen, two comfortable bedrooms, and a full bathroom - all thoughtfully arranged to make the most of the space. Whether you're searching for a primary residence, a weekend escape, or an investment property, this home delivers flexibility and potential. Its peaceful, wooded location makes it feel like a retreat, yet it's just minutes from local shops, schools, parks, and Joint Base McGuire-Dix-Lakehurst. 4101 N Lakeshore Dr combines natural surroundings with everyday convenience - offering the opportunity to enjoy a quiet, relaxed lifestyle in a lakeside neighborhood. Schedule your private showing today and discover the charm of lakeside living in Browns Mills. Read Less
Courtesy of Sharif Hatab, BHHS Fox & Roach - Robbinsville [email protected]
Listing Snapshot
Days Online
15
Last Updated
Property Type
Single Family Residential
Beds
2
Full Baths
1
Square Ft.
840
Lot Size
0.2 Acres
Year Built
1957
MLS Number
NJBL2097682
30 Days Snapshot Of 08015
$318k
-9%
(avg) sold price
22
-12%
homes sold
46
+84%
(avg) days on market
Snapshot
Area Map
Additional Details
Building
840 sqft living area, 840 sqft above grade (finished), Built in 1957, Structure Type: Detached, 1 levels, Ranch/Rambler, Vinyl Siding, Brick
Cooling
Central Air, Electric, Central A/C
Fireplaces
1 fireplace
Foundation
Slab
Garage
1 garage space
Heating
Oil, Forced Air
Lot
8,799 sqft, 0.2 acres, Corner
Property
Other Structures: Above Grade
Sewer
On Site Septic
Taxes
Tax Annual Amount: $3,800, Tax Year: 2024
Utilities
Hot Water: Electric
Find The Perfect Home
'VIP' Listing Search
Whenever a listing hits the market that matches your criteria you will be immediately notified.
Mortgage Calculator
Monthly Payment
$0
Beth Ohler
TEAM LEAD/ Saleperson

Thank you for reaching out! I will be able to read this shortly and get ahold of you so we can chat.
~BethPlease Select Date
Please Select Type
Similar Listings
Listing Information © BrightMLS. All Rights Reserved.
This information is provided exclusively for consumers' personal, non-commercial use; that it may not be used for any purpose other than to identify prospective properties consumers may be interested in purchasing, and that data is deemed reliable but is not guaranteed accurate by BrightMLS. Information may appear from many brokers but not every listing in BrightMLS is available.
This content last updated on .

Confirm your time
Fill in your details and we will contact you to confirm a time.

Find My Dream Home
Put an experts eye on your home search! You’ll receive personalized matches of results delivered direct to you.






























