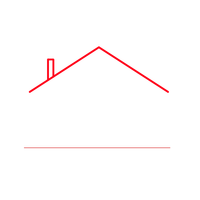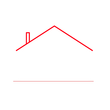$384,990
Welcome to 8 Niland Lane in the highly sought-after Lakebridge 55+ Community! Enjoy an easy, low-maintenance lifestyle in this beautifully updated 3 bedroom, 2.5 bath home designed for comfort and convenience. The first-floor layout offers everything you need for everyday living, including a spacious primary suite with an en suite… Read More bath featuring ceramic tile and a tub/shower combination. The updated kitchen is both stylish and functional, with 42 white cabinets that reach the ceiling, granite countertops, tumbled stone backsplash, stainless steel appliances, recessed and pendant lighting, and luxury plank vinyl flooring. The main living areas feature elegant laminated cherry floors and the entire home has been freshly painted in neutral tones, creating a warm and inviting atmosphere. Upstairs, guests will appreciate a private loft bedroom suite with a full bath and walk-in shower. The spacious walk-in closet provides access to additional attic storage, while the garage offers even more space with built-in shelving. Step outside to your private rear patio, ideal for morning coffee or quiet evenings surrounded by mature landscaping and a peaceful setting. At Lakebridge, you'll enjoy resort-style amenities including a clubhouse, swimming pool, and bocce courts, along with an active calendar of social events and activities. Conveniently located near shopping, dining, and major highways, this location makes everyday living easy. Read Less
Courtesy of Beth Sawyer, Sawyer Realty Group, LLC [email protected]
Listing Snapshot
Days Online
6
Last Updated
Property Type
Single Family Residential
Beds
3
Full Baths
2
Partial Baths
1
Square Ft.
1,510
Year Built
1986
MLS Number
NJGL2065456
30 Days Snapshot Of 08096
$361k
+6%
(avg) sold price
27
0%
homes sold
30
+3%
(avg) days on market
Snapshot
Area Map
Additional Details
Appliances & Equipment
Dishwasher, Microwave, Oven/Range - Electric, Refrigerator, Stainless Steel Appliances
Building
1,510 sqft living area, 1,510 sqft above grade (finished), Built in 1986, Structure Type: Detached, 2 levels, Ranch/Rambler, Vinyl Siding
Community
Senior Community, Age Requirement: 55
Cooling
Central Air, Electric, Central A/C
Foundation
Slab
Garage
1 garage space
Heating
Natural Gas, Forced Air
Home Owner's Association
HOA Fee: $117, Fee Freq: Monthly, Club House, Tennis Courts, Swimming Pool, Pool - Outdoor, Billiard Room, Library, Pool(s), Snow Removal, Lawn Maintenance, Common Area Maintenance
Interior Features
Attic, Combination Dining/Living, Entry Level Bedroom, Bathroom - Stall Shower, Bathroom - Tub Shower, Ceiling Fan(s), Dining Area, Recessed Lighting, Walk-in Closet(s), Bathroom - Walk-In Shower
Laundry
Main Floor
Lot
Lot Size Dimensions: 56.20 x 0.00
Property
Other Structures: Above Grade, Below Grade
Sewer
Public Sewer
Taxes
City/Town Tax Pymnt Freq: Annually, County Tax Pymnt Freq: Annually, Tax Annual Amount: $5,871, Tax Year: 2025
Utilities
Hot Water: Natural Gas
Find The Perfect Home
'VIP' Listing Search
Whenever a listing hits the market that matches your criteria you will be immediately notified.
Mortgage Calculator
Monthly Payment
$0
Beth Ohler
TEAM LEAD/ Saleperson

Thank you for reaching out! I will be able to read this shortly and get ahold of you so we can chat.
~BethPlease Select Date
Please Select Type
Similar Listings
Listing Information © BrightMLS. All Rights Reserved.
This information is provided exclusively for consumers' personal, non-commercial use; that it may not be used for any purpose other than to identify prospective properties consumers may be interested in purchasing, and that data is deemed reliable but is not guaranteed accurate by BrightMLS. Information may appear from many brokers but not every listing in BrightMLS is available.
This content last updated on .

Confirm your time
Fill in your details and we will contact you to confirm a time.

Find My Dream Home
Put an experts eye on your home search! You’ll receive personalized matches of results delivered direct to you.
























